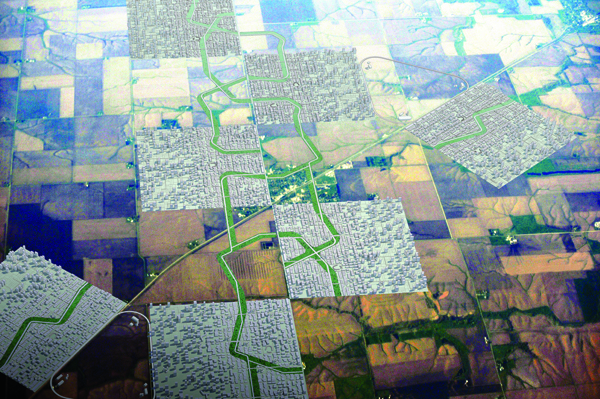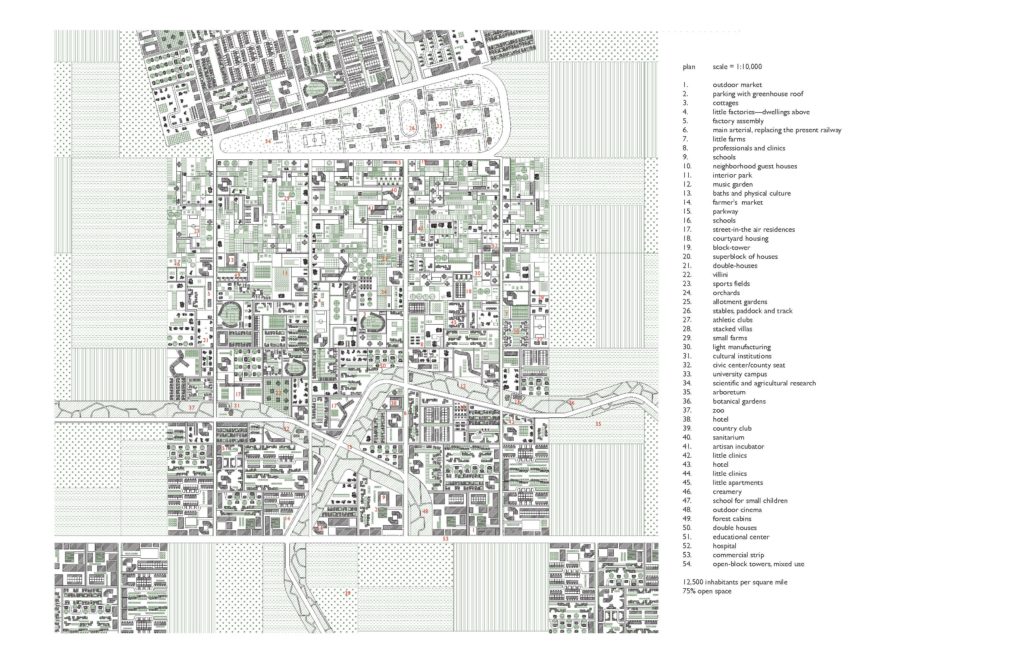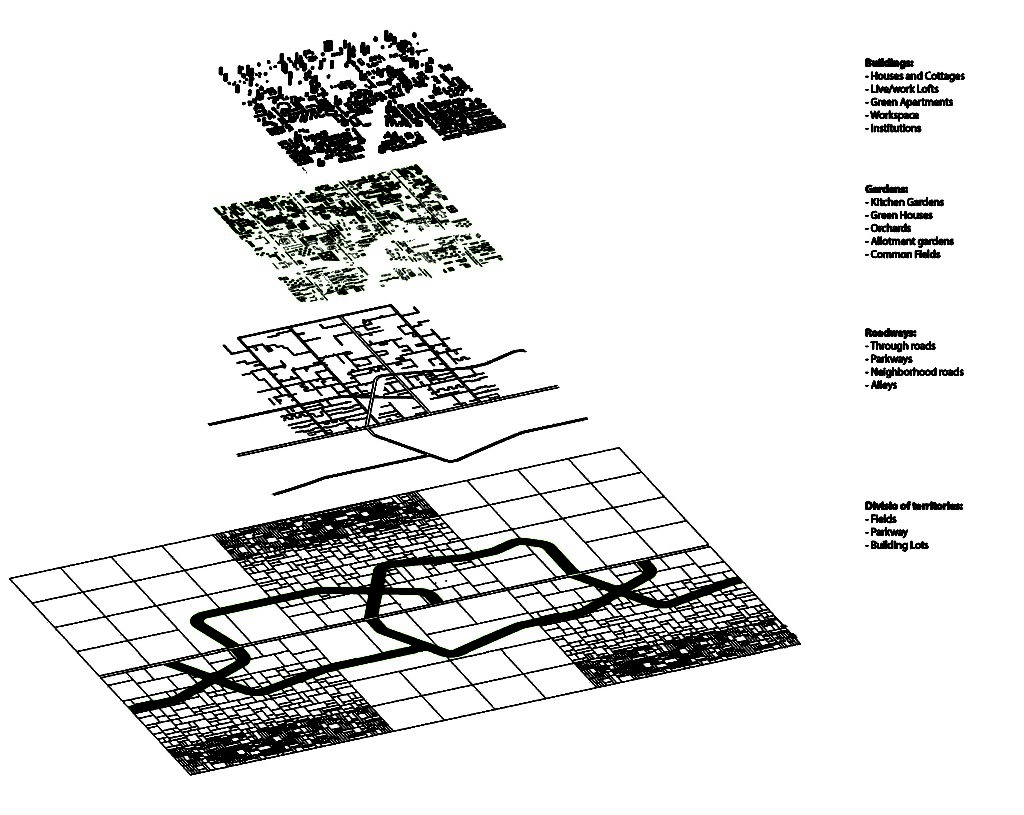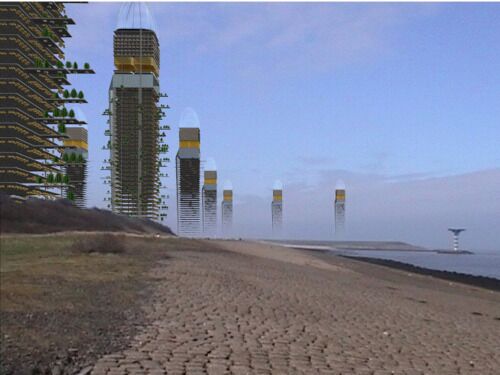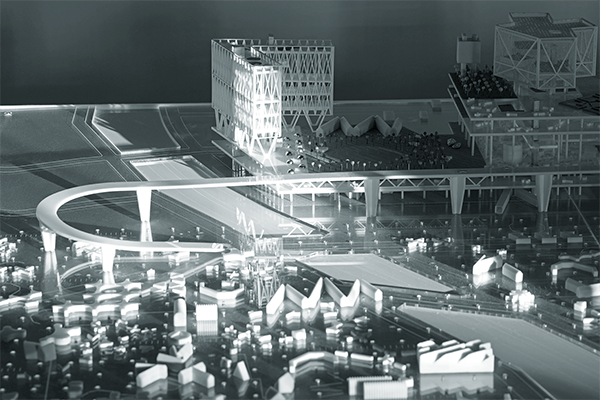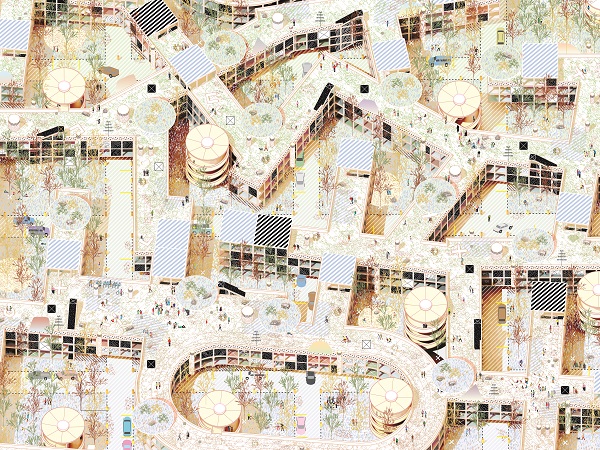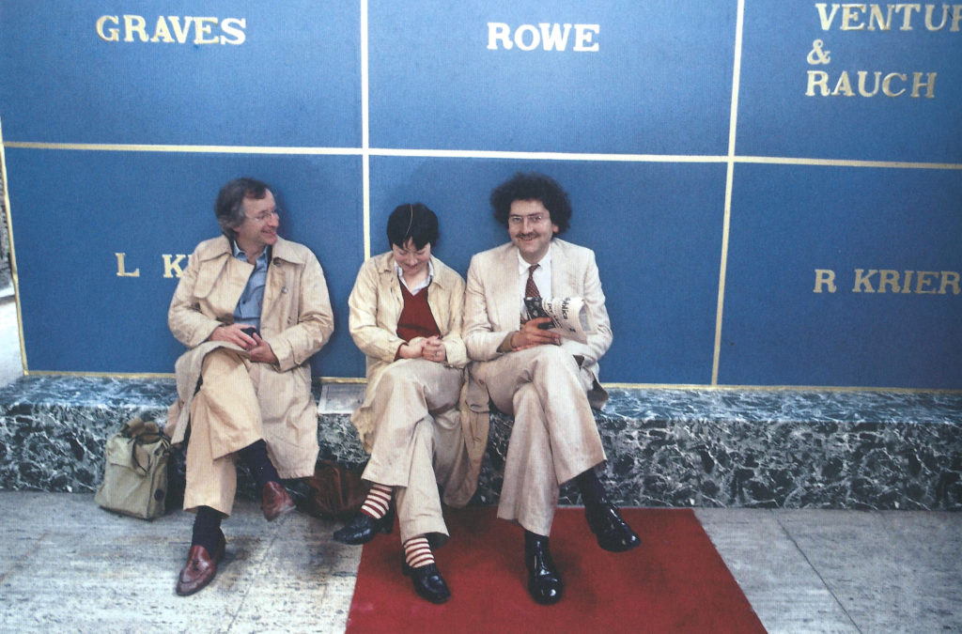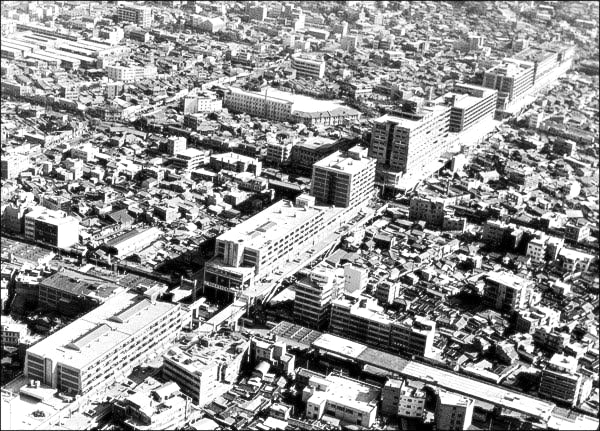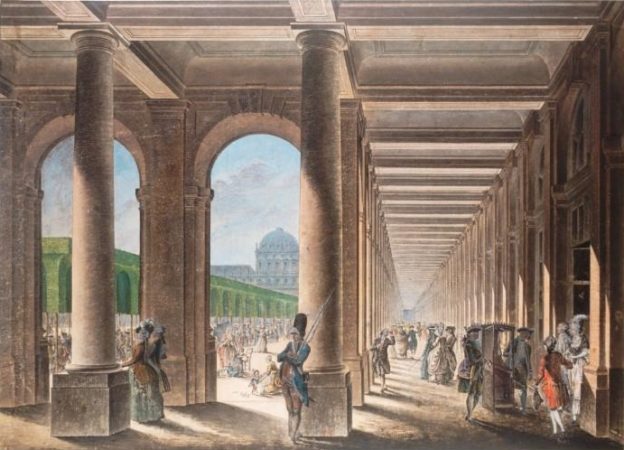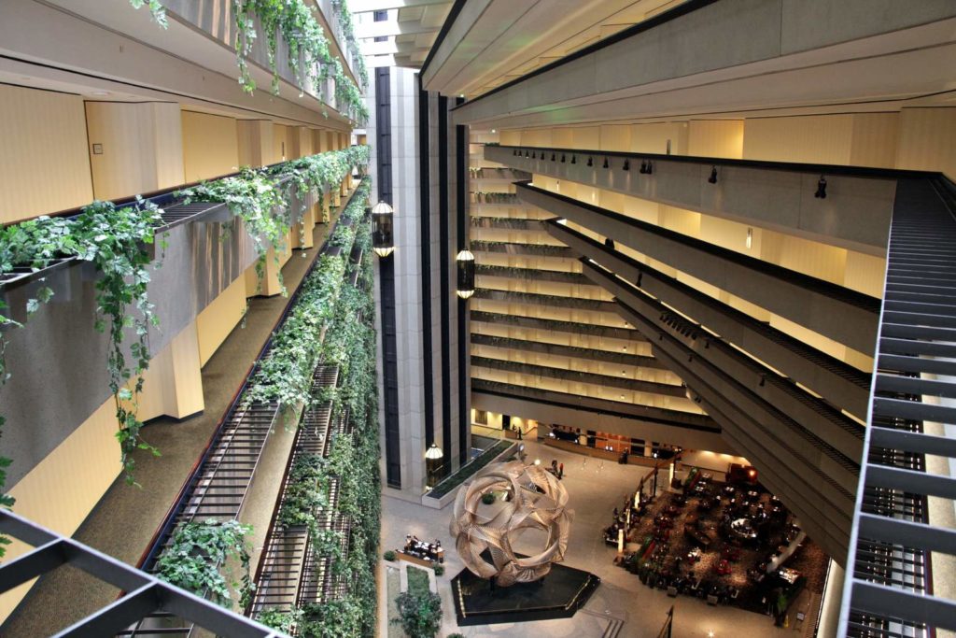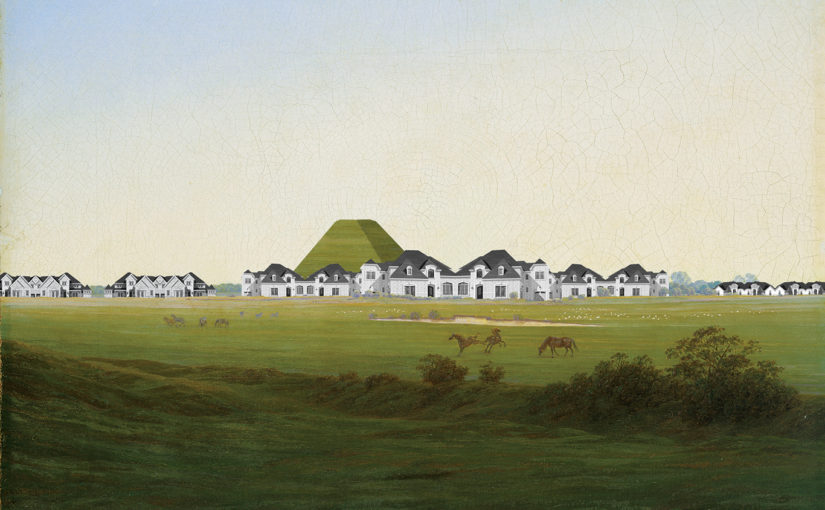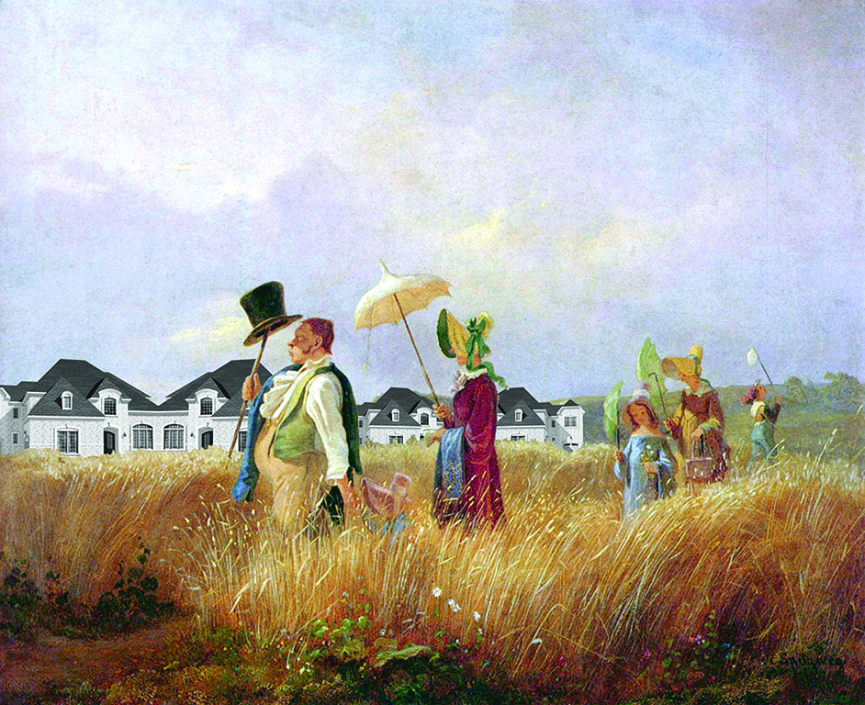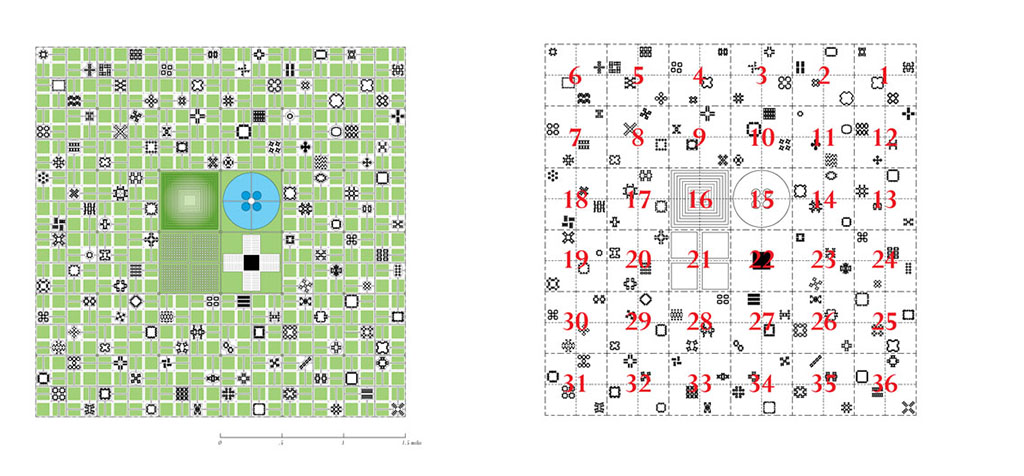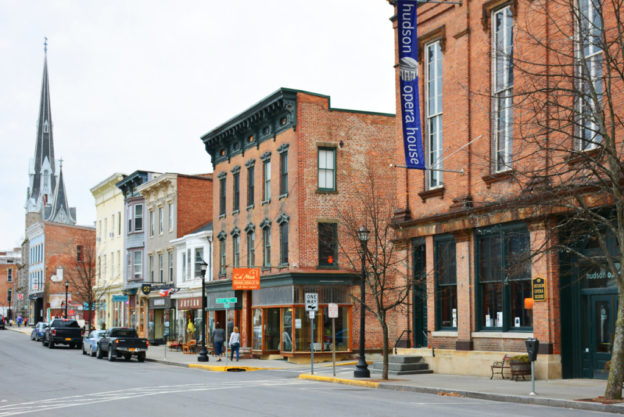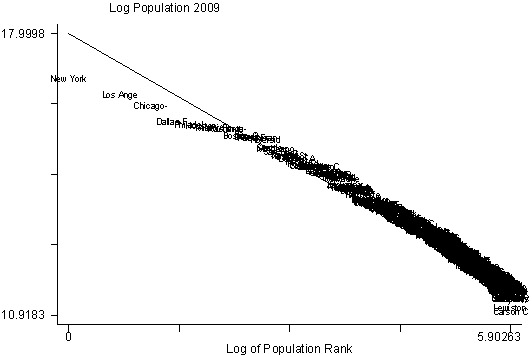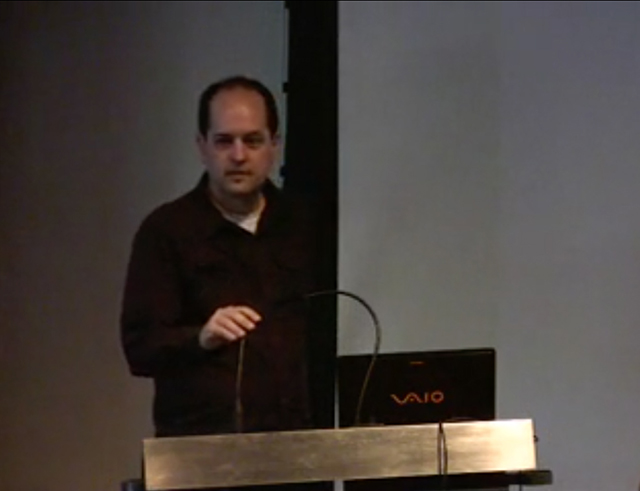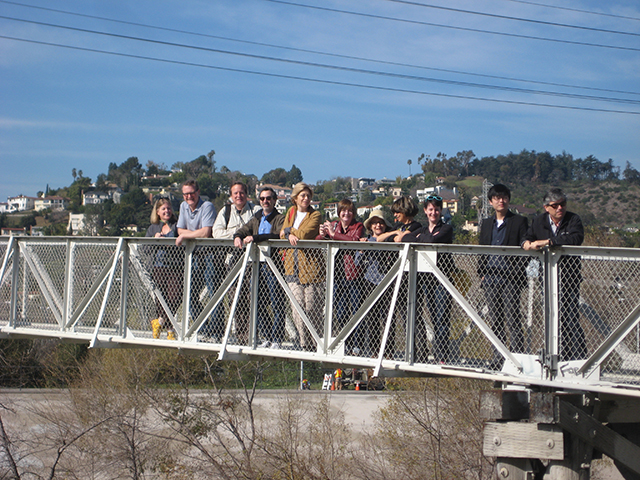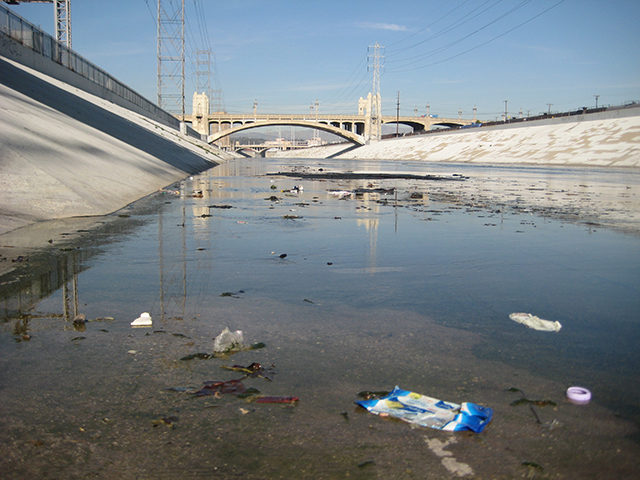Before arrival in UCLA’s Perloff Hall, conference attendees
were given a tour of the Los Angeles river, led by Jenny Price, writer, Los
Angeles Urban Ranger, Research Scholar at the U.C.L.A. Center for the Study of
Women and recent Anschutz Fellow in American Studies at Princeton University.
Attendees were able to literally get their feet wet in a decidedly urban river,
providing a shared and very immediate understanding of what hard water
infrastructure is like. Through a visit to a comparably unpaved section of the
river, they were also given a chance to imagine what the space could become if
taken over, softened and greened, providing park space to under-served areas of
Los Angeles and adding to the image of the city. Moreover, softening the river
bed would increase the water available for human use, instead of sending it out
to the ocean as fast as possible, as the hard, paved version does.
The organization of the conference followed the fictional
construct of the water cycle. The first panel focused on the movement of water
from Air to Surface and back again. Tom Wright, Director of the Regional Plan
Association and moderator of the panel, opened by acknowledging his own water
dislocation, traveling from an island surrounded by water to a context very much
aware of the need to conserve water. Jenny Price then presented a history of
the Los Angeles river in her talk, “The LA What??: Paving and Un-paving
America’s Most Famous Forgotten River”. While the river was the site of
the city’s founding, residents had since turned their backs on the river
following its paving by the Army Corps of Engineers. Until 1985, when the
friends of the LA River began what has become one of the best funded civic
projects, a project of river revitalization by City of Los Angeles. Price
showed how cleaning and greening the river would create a 51-mile greenway,
connecting to public transportation and rail. Next, Rob Pirani of the Regional
Plan Association spoke of the importance of public participation in such
projects, using the example of the Brooklyn Greenway Project. Felipe Correa of
Harvard University’s Graduate School of Design presented his analysis of
“Urbanism Out of Water”, comparing Oman and the UAE to reveal the
impact of using oil to pump water in order to maintain culturally significant
oases. Then, Jane Harrison and David Turnbull of Atopia presented their design
research, proposing architecture as a piece of infrastructure that is able to
be both water filter, water retention and a place for play in their Pitch Africa
project. And last, Nicholas You of The Citistates Group spoke of the
questionable strategy of placing systems for clean water, sewage, data, gas,
all in one space under the streets while arguing that we must understand that
water and energy can’t be treated as separate issues.
Following the first panel, the discussion focused on the
place of design in large political systems, with Wright positing that
“regulation is the failure of design”. Given the similarities and
differences between the examples presented, how can we best theorize water in
order that the lessons of one context can be brought to another? While the
paving of such rivers and waterfronts was the work of a large federal agency,
the Army Corps of Engineers, how might smaller, local efforts learn from each
other to make the process easier? The group debated the relative merits of
having over-lapping jurisdictions or one large, potentially irresponsible actor
or a nested hierarchy of agencies. Considering that water disregards such
artificial political categories, how can we best govern and manage the places
of water?
The second panel focused on the movement of water from
Surface to Surface, moderated by Ariella Masboungji of the government of
France. Hadley and Peter Arnold began the panel with their theorization of the
American West and its identity with regard to water, starting with the
realization in the 1870s that the Jeffersonian political and agricultural ideal
would not work within the hydrological and topographical realities of the west.
Graciela Silvestri then presented her journey accompanying a
scientific-cultural expedition along the waterways of the proposed South
American Channel, with all the potentials and dangers of opening a waterway
through the continent. Next, Armando Carbonell of the Lincoln Institute of Land
Policy argued for the need to live with rivers and flooding, to make room for
the river. Then Liz Ranieri of Kuth / Ranieri presented one such scheme for
adapting to a higher water level, in their inhabitable infrastructure for the
San Francisco Bay which they call Folding Water. Tempered by Dana Cuff’s
warning of the ‘National Geographic Effect’ of over-coloring and romanticizing
water, the group considered the role of art and embodiment in capturing and
influencing public perception of water.
Focusing on the movement of water from Surface to Subsurface
and back, the third panel was moderated by Mario Gandelsonas, PUIC’s director.
Anthony Acciavatti, Ph.D. candidate at Princeton and PUIC fellow, began the
discussion with his mapping of the Ganga river and his exploration of the
entwining of astrology and urbanism mediated by the shifting waters of the
river. Hitoshi Abe presented stark footage of the disaster of the tsunami which
followed the Great East Japan Earthquake. Next, landscape architect Margie
Ruddick presented her design for Queens Plaza in Long Island City where she
made use of technologies to clean and retain water. But beyond design, Ruddick
explained the real challenge of overcoming overlapping jurisdictions which made
it hard to get any single agency to agree to be the one responsible for
cleaning out the filters. Ila Berman of California College of the Arts,
compared New Orleans and Los Angeles under the theme of “Amplifying
Extremes”. Diana Agrest of Cooper Union developed the idea of Nature, from
the philosophical and scientific discourses using drawings from studios on
“Architecture Of Nature/ Nature of Architecture”.
Where the discussion after the first panel focused on the
potential for design within bureaucracy, the second discussion focused on the
place of art and embodiment, the third discussion focused on the extremes and
disruptions of water. The concluding round table was moderated by Dana Cuff of
UCLA’s CityLAB. Cuff observed that the water conference was able to produce
particularly strong discussions perhaps because it is founded on a more
thorough knowledge base. In contrast to questions of energy or transportation,
water and its place in urbanism has been studied historically, politically, ecologically
and architecturally. The future potential for water to improve cities, regions,
and infrastructures will no doubt be a crucial subject of research and
speculation for a long time to come.
*Joy Knoblauch is a Ph.D. candidate in the History, Theory,
and Criticism of Architecture, focusing on the interaction between
architecture, government and population. Her dissertation argues that the newly
softened institutional environments of the Great Society era were sites of
biopolitical research, shaping a new direction for the discipline of
architecture toward an enriched understanding of the heterogenous occupants of
architecture. She has a Bachelor of Architecture from Cornell University, a
Master of Environmental Design from Yale University and she has worked in
architecture offices in Ithaca, New York and San Francisco, California.
Knoblauch’s research is supported by the National Science Foundation, the
Centre Canadien D’Architecture and the Fellowship of Woodrow Wilson Scholars.*
