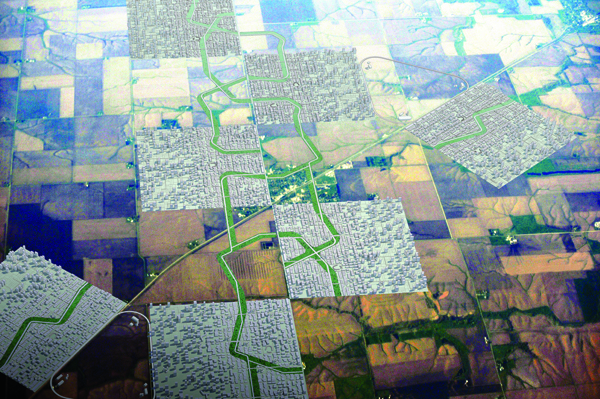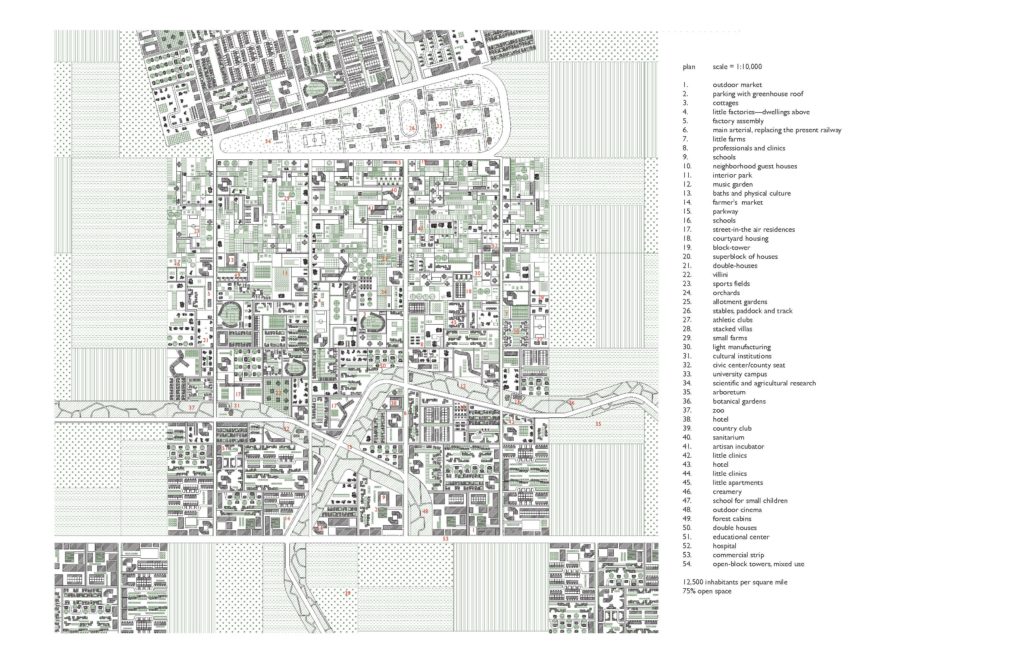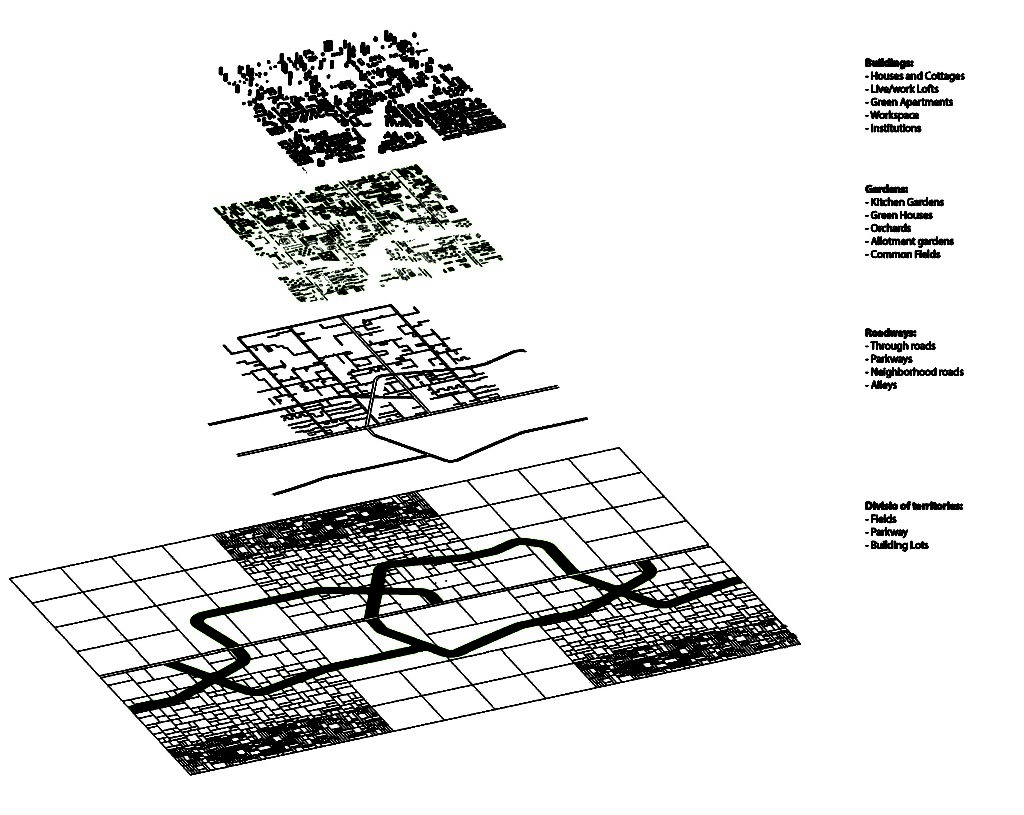Researching new relationships between the city and the American landscape

A city is to be composed principally of the habitations of men, and strait-sided and right angled houses are the most cheap to build and the most convenient to live in. The effect of these plain and simple reflections was decisive.
Commissioner’s Plan, New York City, 1811
At a time when the sustainability of urban environments is becoming an ever more urgent issue, and architects and urban thinkers are looking for new planning models, the time seems right to reconsider this relationship between city and territory. Today urban farming is widely promoted as a viable ecological alternative; recycling, barter and self-provisioning are becoming established as alternative economic models. Rust-belt cities of the Midwest are being depopulated, and the role of smaller cities is being re-evaluated, as proximity no longer drives urbanism. Conversely, on the global stage, new cities are being built from scratch in Asia and the Middle East.
The New American City is a prototype urban settlement that works with the geometry of the one-mile square grid. It assumes that porosity to the landscape, the provision of extensive open space and the incorporation of food production need not be inconsistent with higher densities; it assumes that innovative architecture and consistent, legible, urban fabric need not conflict. The New American City accepts the measure and the geometry of the grid as a starting point. The working unit is a one-mile square “quarter” with around 12,500 inhabitants. The proposal assumes that private land ownership will continue to be the dominate pattern in American cities. Density is controlled through a cascading gradation of lot sizes and overall height limitations rather than by elaborate design guidelines. The quarters are populated with an extensive array of different housing types, each one incorporating small-scale food production.


If the Jeffersonian grid represents an agrarian vision based on decentralized settlement, the linear city proposals that began to emerge in the 19th century are based on models of industrial production and distribution. Despite the open-ended quality of the mid-western grid, the American city is often a linear city by default. American cities have always developed along canals, railroads and roadways, and in the last half-century, an extensive transportation infrastructure has underwritten suburban sprawl. The New American City proposal accepts this paradox and imagines a contemporary synthesis, supported by new technologies: the equality and decentralization of the regular grid, overlaid with the hierarchies of a regional transportation infrastructure. Connected to larger networks of communication, small cities in the rural landscape need no longer be condemned to secondary or “provincial” status. The proposal is structured around a regional highway, which acts as an organizing spine and primary circulation. By strictly maintaining the perimeter of the one-mile squares, sprawl is contained. The checkerboard pattern of development assures that each quarter is surrounded by green space on three sides. A network of parkways parallel to the highway irrigates the densely populated squares with movement and green space, providing sites for institutional buildings. Moving away from the central spine, the squares rotate to respond to local geography, as well as to open up large interstitial sites for schools, research or production facilities.